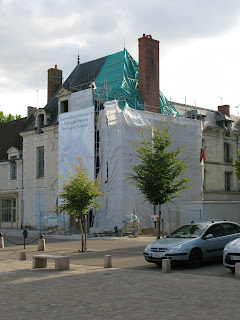This photo shows a roof at the southern end of the
rue des Galères that has just been restored. In this particular case it has been carried out with new red tiles and shiny new zinc guttering in the local Touraine manner. In the hard afternoon sunshine the 19th century style gutter-board casts a hard shadow on the
crepi of the wall beneath. The new
lucarne - rooflight - is left open to ventilate the roof-space which looks too low to be much more than a storage attic. The ridge tiles are pointed in the Touraine manner with little mortar crests. Time, algae and moss will soon 'distress' the pristine project, but at the moment it looks almost too good to be true.
The Abbé Henri Proust started this blog in part to convince himself - and then others - that the little 'lost' town of Richelieu really was a dynamic and living community. He hoped that this seemingly improbable fact would be confirmed by new projects and reconstructions taking place within this tranquill historic setting. To his amazement, the blogging task has shown that this hope is in fact realised - since 2004 the rate of restoration has really ramped up, and today continues at a frenzied (but tranquill) pace, more that anyone might expect from a casual visit. The municipality has recreated one of the town's two squares, several of the
hôtel particuliers on the
Grand Rue have been saved from pathetic dereliction, the town now has two - yes two - museums to entertain and inform their visitors. Two of the grand pavilions on the
place du Marché have been restored or are in the course of restoration. Very soon the
Halle will undergo a full restoration of its roof....
Even humble roofs are being restored....
***









































