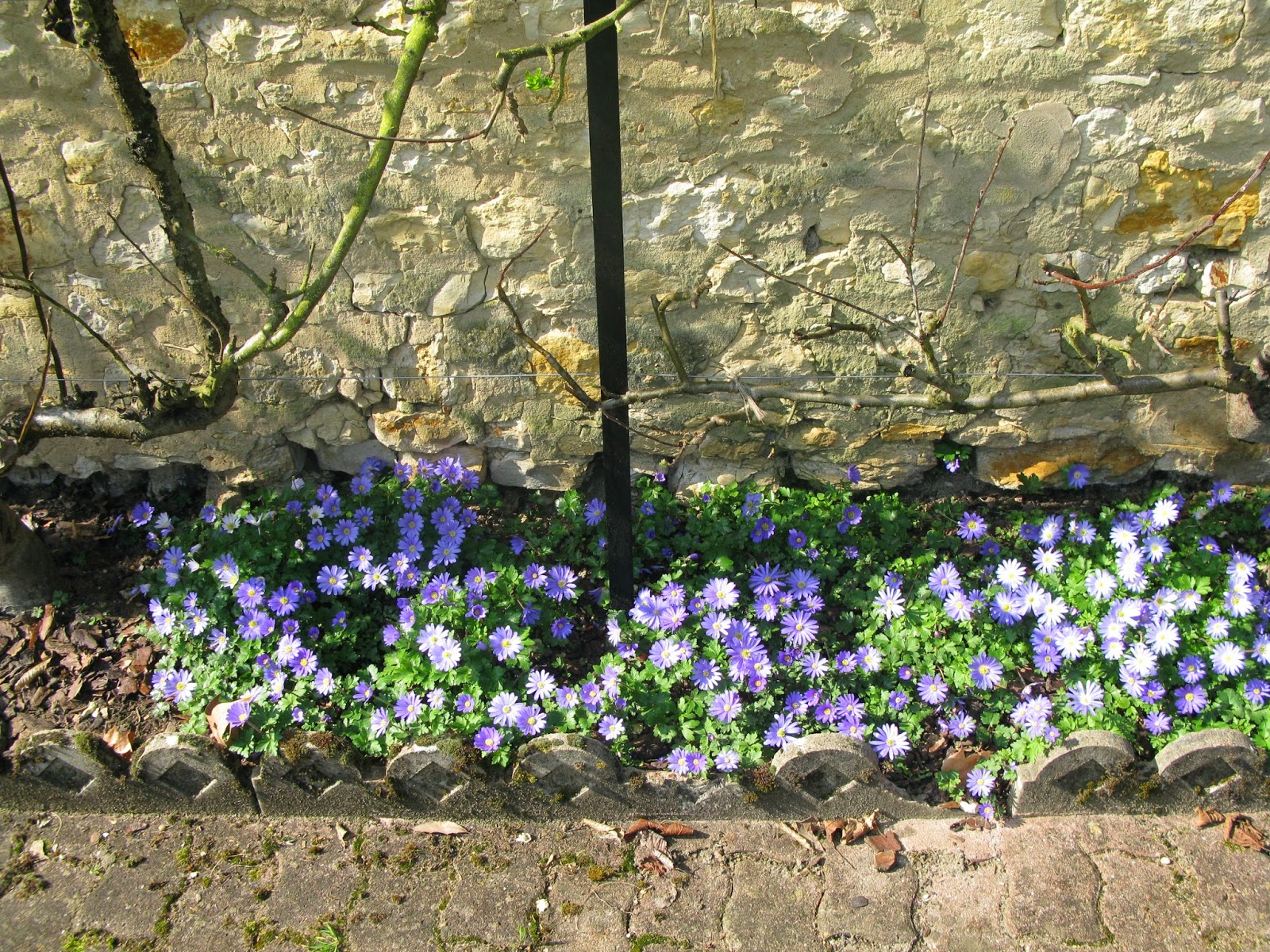The topics of this blog are Armand-Jean du Plessis, Cardinal Duke of Richelieu, and the IDEAL CITY built on his command next to his magnificent CHÂTEAU on the borders of Touraine, Anjou and Poitou, in France.
SEVEN NEW CLICKS!
Thursday, 20 March 2014
Wednesday, 19 March 2014
Repairs to the town's north-western wall
 |
| The wall from the inside; tub trees from the Grande Rue pass their winters there. |
Even from the first, in the 1640s, the north-west sector of the cardinal duc's ideal town was to be occupied by a nunnery. The town's church was on the western side of the north-south axis of symmetry, as were the schools that used the nuns from the nunnery as teachers. One might say that God got the western side, and Commerce the eastern. The duke was, after all, a cardinal of the Roman Church.
The nunnery's location prevented the extension of the outermost little alley along the perimeter wall and because of this absence, no houses were built along the Crown-funded perimeter wall. The internal face was left clear, as was the outer, as the absence of dwellings within meant no encroachments built into the moat without, as is the case on the other three sides of the town.
In later years at the closure of the numery, the site was acquired by the local council, and today accommodates the town's multi-purpose hall, scene of many of the town's municipal and public events.
 |
| The copings of the wall are reinstated, metre by metre. |
The copings of the wall were steadily deteriorating and the local builder Franck Beun has started to reconstruct these, removing and then reinstating the last metre or so, and then rendering the crest. Plants (and even trees) cannot now start to grow into the old wall, allowing damp and winter ice to split and fragment it.
 |
| The mobile scaffold seen from the exterior, looking past the corner tower, the so-called 'Tour Sainte Anne'. |
 |
| Franck Beun's nice work scaffold |
 |
| The view of the works from the inside |
Labels:
architecture. parc,
Renovations,
Tour St. Anne
SE pavilion to la Halle - 2
 |
| Out go those 'modern' windows |
 |
| Will they copy the upper windows onto the ground floor, as formerly? |
***
Here's how they turned out (August 2014)
 |
| wooden normal windows replace the aluminium predecessors |
Labels:
architecture,
la halle,
Pavilions,
Renovations
Tuesday, 18 March 2014
Subscribe to:
Posts (Atom)





















