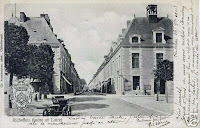

In the book by Philippe Bordon called Richelieu, Ville Nouvelle published 1978 by Dunod in Paris are to be found these two nice drawings of the hôtels particuliers or mansions of Richelieu, and a half-plan of the complete ensemble drawn up by the architects Marcel Brun and Étienne Puget. They have edited the surveys to show the original condition of the typical hôtels; one in the main range of the Grande Rue and the other, a corner block onto the place du Marché. The designs follow the general guidance of the pattern-book of Pierre Le Muet, 'La manière de bien bastir pour toutes sortes de personnes' of 1623, as they interpret the detailed design specification requirements demanded by the Cardinal himself.


























