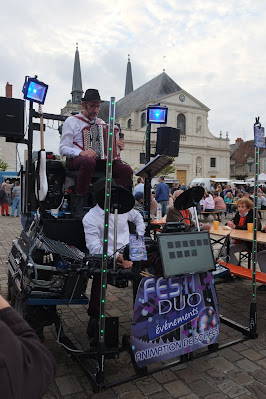 |
| looking northwards to the occulus window |
 |
| the staircase handrail and the first floor fireplace. |
The topics of this blog are Armand-Jean du Plessis, Cardinal Duke of Richelieu, and the IDEAL CITY built on his command next to his magnificent CHÂTEAU on the borders of Touraine, Anjou and Poitou, in France.
 |
| looking northwards to the occulus window |
 |
| the staircase handrail and the first floor fireplace. |
 |
| Everyman has supper together in the place du Marché |
 |
| Itinerant musical entertainment |
 |
| Young and old alike, partying together.... |
The three houses which were recently burnt out by fire on the Route de Tours have been secured and await full restoration. The carriageway in front of them was closed for several weeks while the fire ravaged walls were stabilised. Instablity was the result of the lack of roof timbers that had given lateral restraint to the front street facade.
***
 |
| The tower's interior - new floor; new staircase, hospitality! |
 |
| A little country feast for new visitors |
 |
| Upstairs awaits new floor boarding |
 |
| Midsummer gardening |
 |
| New authentic windows - painted in 'oxblood' |
 |
| The first floor's occulus window (left open!!) |
 |
| View looking west towards Loudun. |
 |
| The Orangerie in the parc de Richelieu. |
 |
| The moated site of the original Château de Richelieu looking SW. |
The new floor is composed of red fired clay carreaux (rectangular), rather than tomettes (hexagonal), being laid here by the masonry firm Miguel Dutemple. They are traditionally laid tight up to each other, without lime mortar pointing. At the end they are swept over with sharp sand which fills all cracks such as are left. The tightness and depth of the tiles keep them all firmly in place, the more so if the edges are constrained at the walls, as in this particular case.
After many, many years, it is now again possible to reach the upper floor of this 1630s guard tower. Restoration work continues, even across Covid-19 pandemic year 2020-21.
Although formerly being in a dilapidated condition, this building is probably the most authentic piece of seventeenth-century construction work in the entire Ville Idéale. This NW corner of the town lay at the extremity of a nunnery that, from the first, served the cardinal duc's New Town. Its ecclesiastical ownership prevented encroachments into the moat beyond by private dwellings or gardens as elsewhere on the three other sides, and allowed the structure to be uniquely preserved in its original format. It must have been part restored in the 19th or 20th century as can be seen in the existing condition of the roof and chimney.
The restoration work has recreated the simple utilitarian character of this defensive building whose real purpose was more symbolic and stylistic than military.
Originally this last remaining part of the château was a gateway through to the equestrian exercise area, and was used as a covered horse training hall (or manège).
 |
| From the east through the trees |
 |
| The avenue of trees from town to château in autumn |
 |
| from the central axis of château's symmetry, looking south. |